Property Details
Square Feet
1,148
Bedrooms
3
Bathrooms
2
Year Built
1959
VIDEOS
PROPERTY INFO
Beautiful Sunset West home, situated on a quiet street close to downtown. This home features a spacious living room with a custom fireplace surround, accent lighting, and crown molding. The kitchen boasts granite slab countertops with white cabinets, pendant lighting, built-in double ovens and a large pantry, with a dining area and door leading to the backyard. The master bedroom features sophisticated crown molding with built-in lights and a bathroom with a custom tile vanity. Ceiling fans and custom molding in all bedrooms, beautiful hardwood flooring throughout, Newer roof and dual pane windows. The lush backyard has a newer large deck area with built-in seating, space for grilling, gathering, or relaxing. Side yard with planter boxes and large shed for storage. Close to great schools, shopping, Hwy84, award-winning wineries, dining, and entertainment in beautiful downtown! This home is a must-see!
Profile
Address
998 Madrone Way
City
Livermore
State
CA
Zip
94550
Beds
3
Baths
2
Square Footage
1,148
Year Built
1959
Lot Size
6,000
Elementary School
JOE MICHELL K-8 SCHOOL
Middle School
JOE MICHELL K-8 SCHOOL
High School
GRANADA HIGH SCHOOL
Elementary School District
LIVERMORE VALLEY JOINT UNIFIED SCHOOL DISTRICT
Standard Features
Air Conditioning
Central Forced Air Heat
Hardwood Floors
Pantry
Deck
Crown Molding
Eat-in Kitchen
Ceiling Fans
Family Rooms
Parking Type
GARAGE
Parking Spaces
2

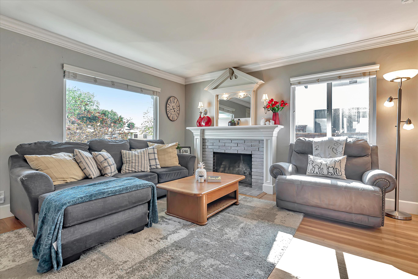
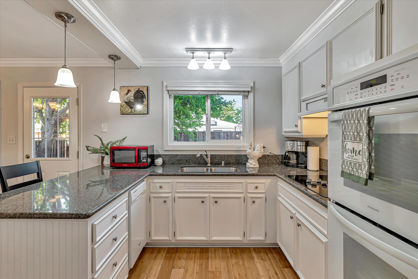



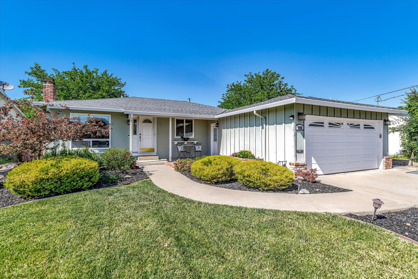
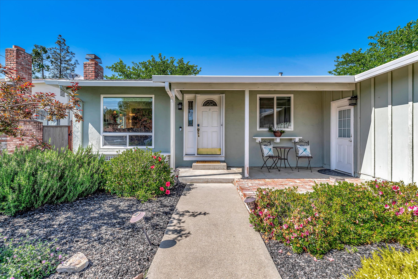
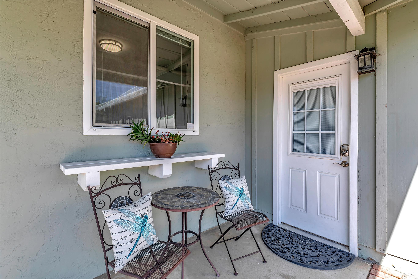
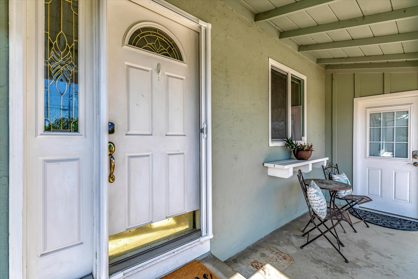
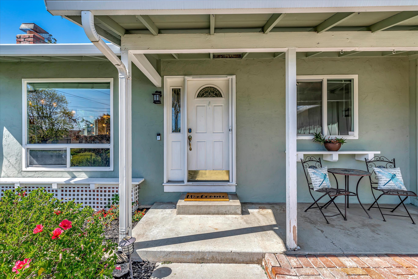

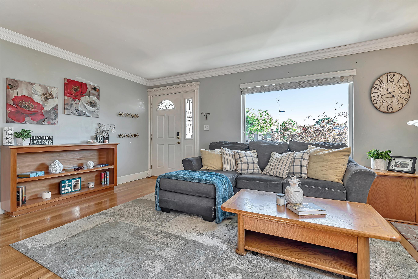
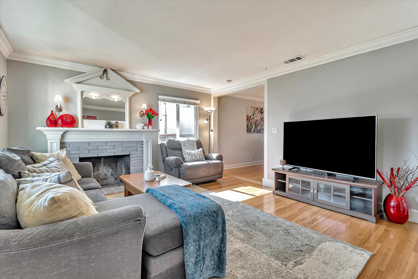
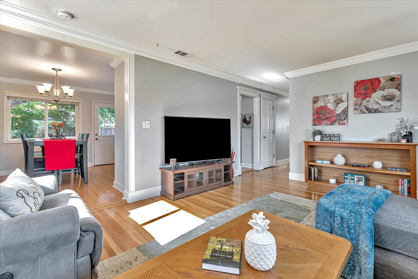
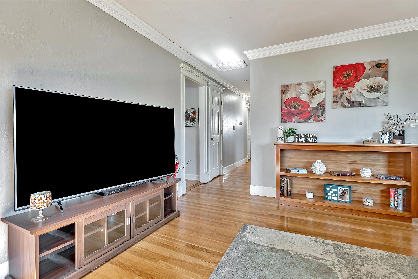


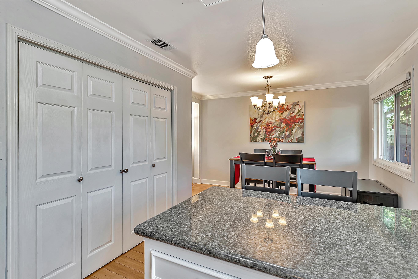

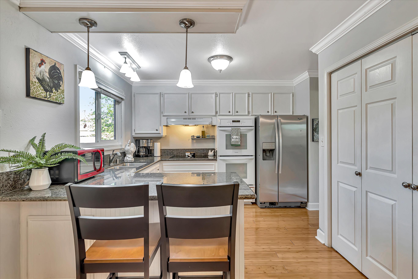
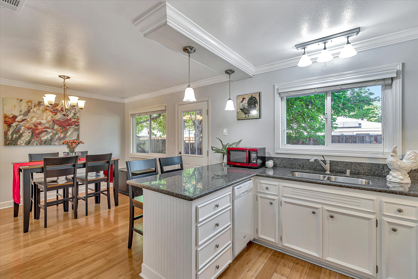
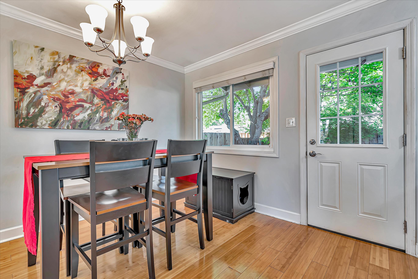
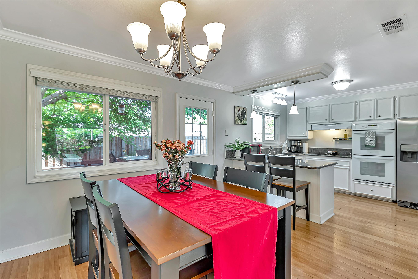
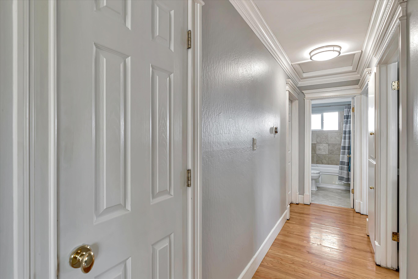
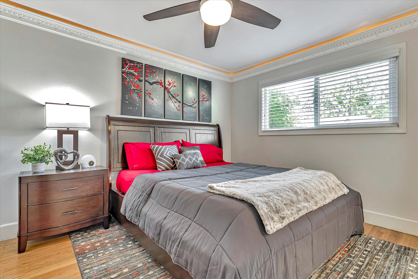


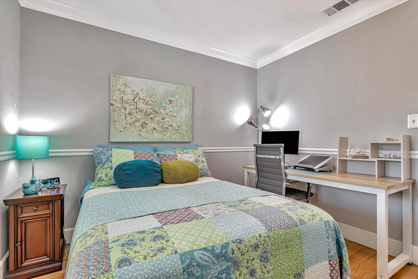
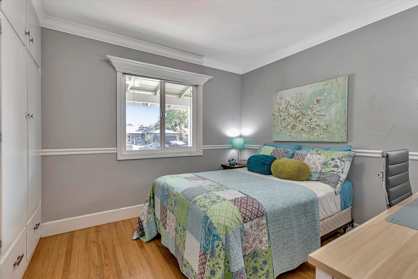
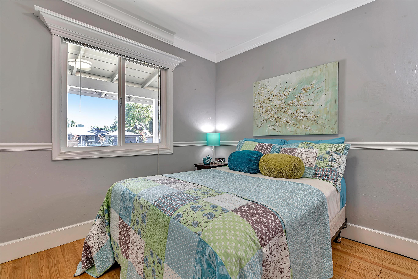
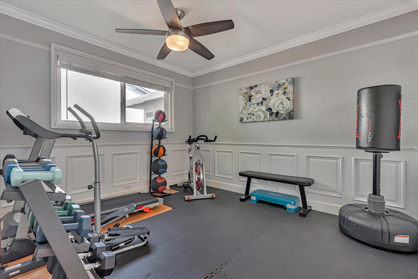
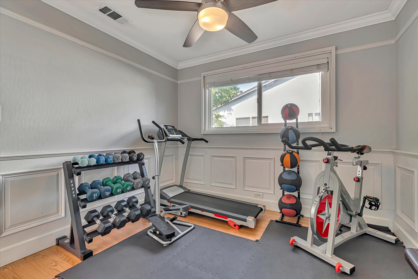



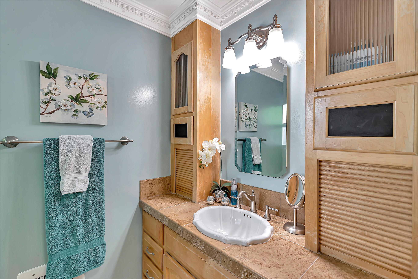
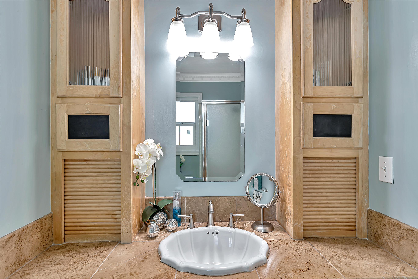
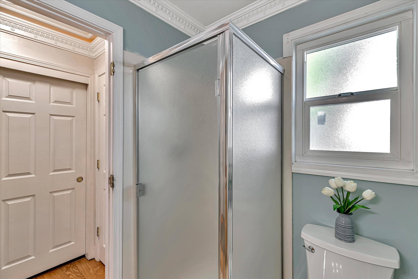

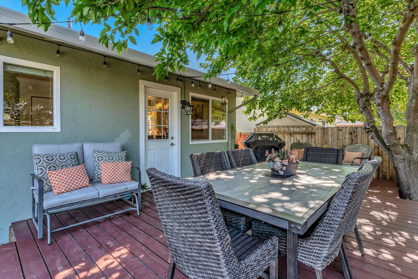
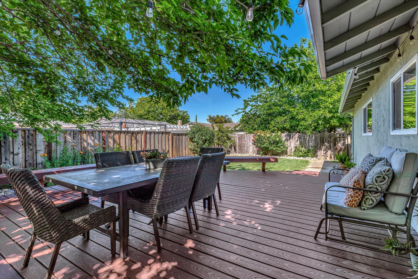
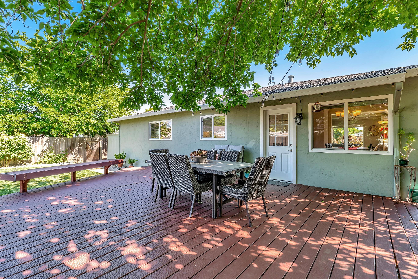
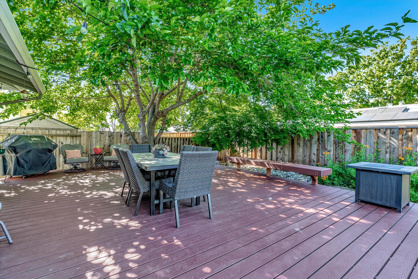

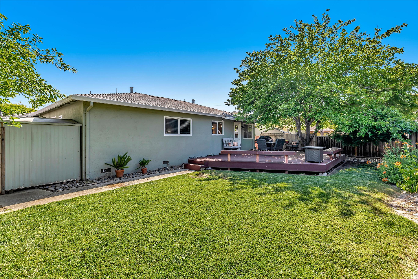
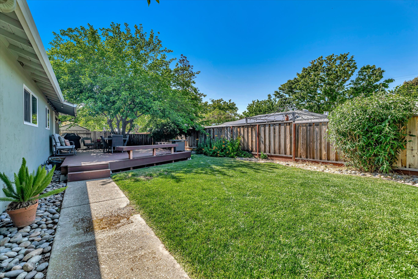


Share:
